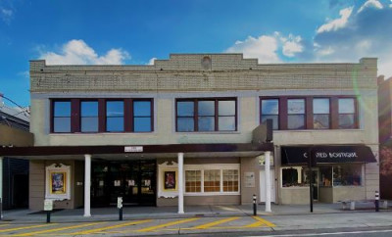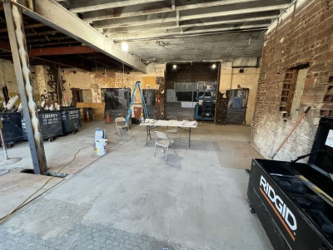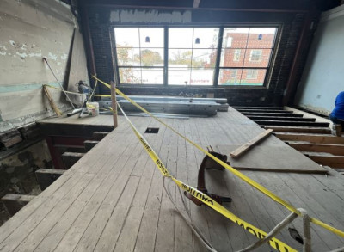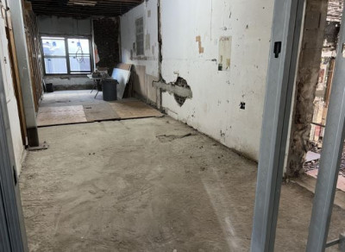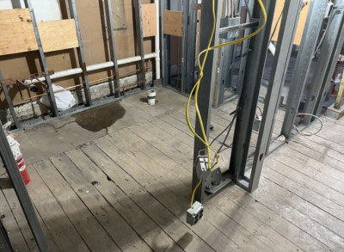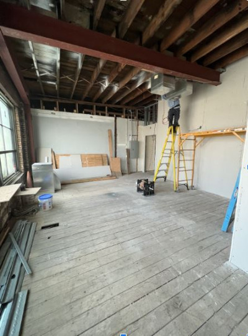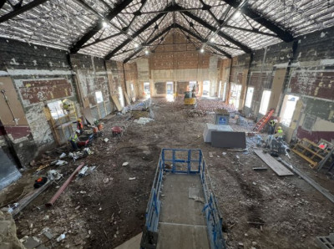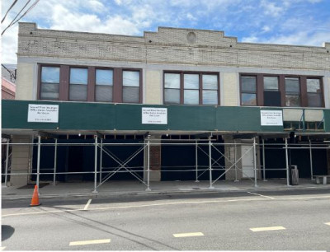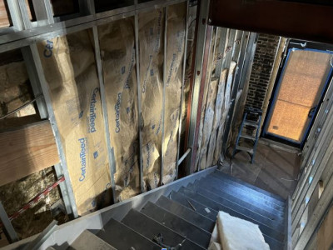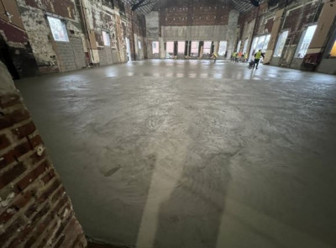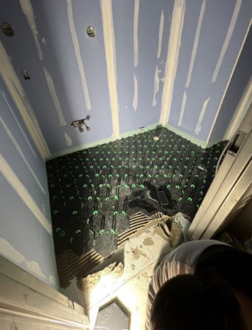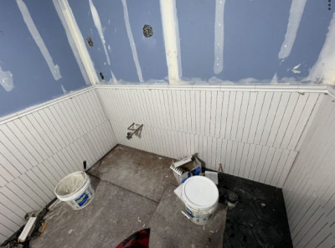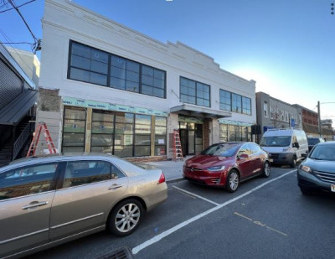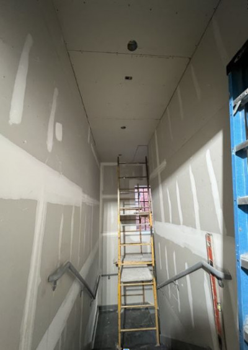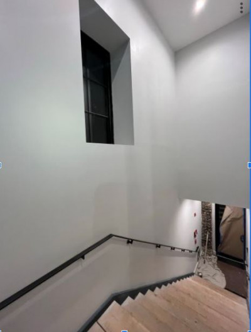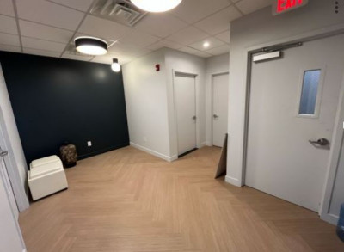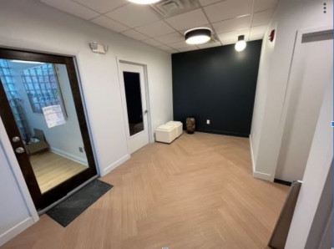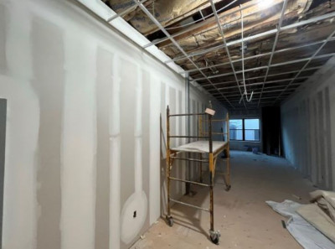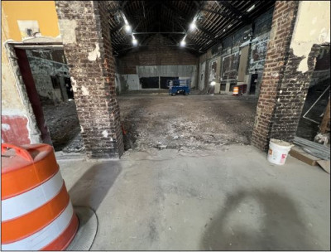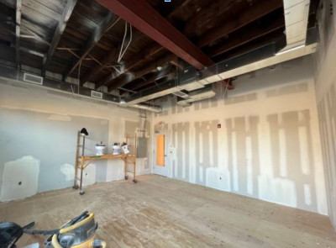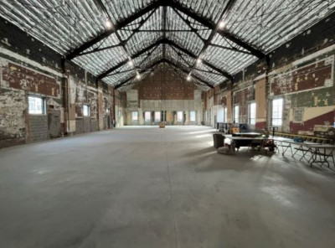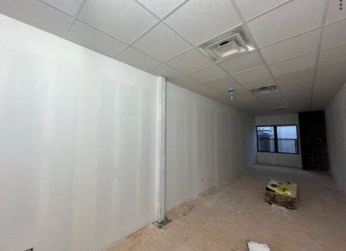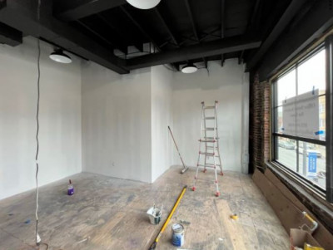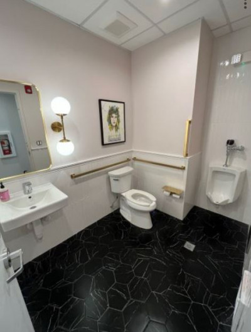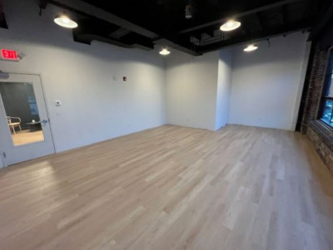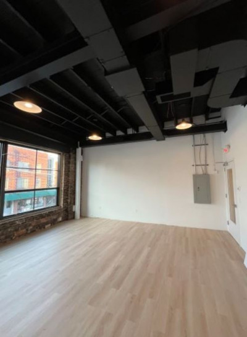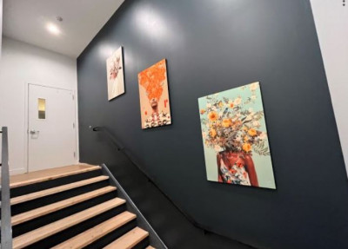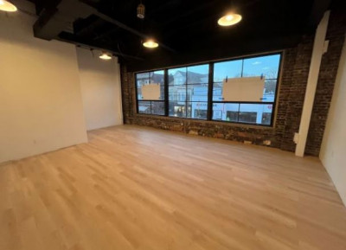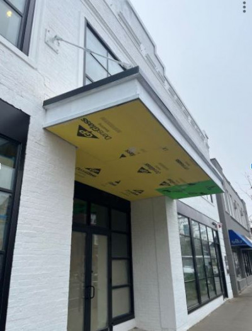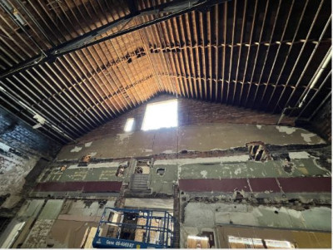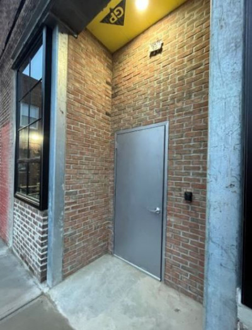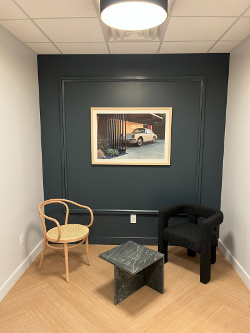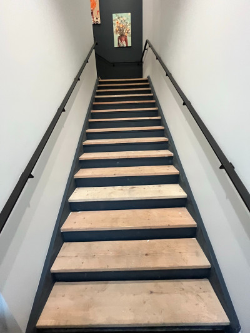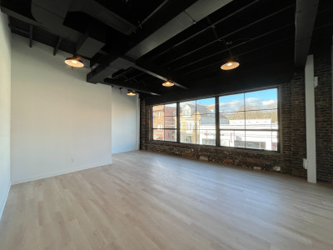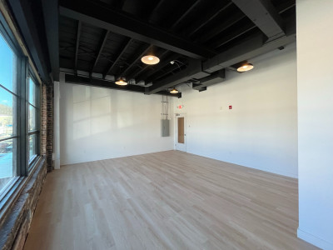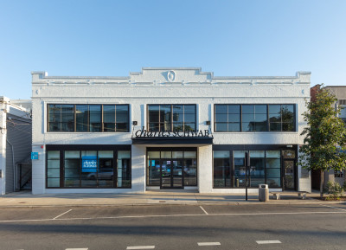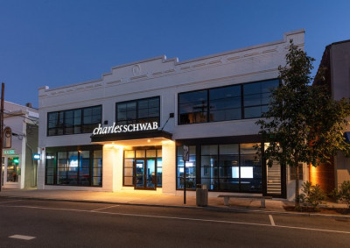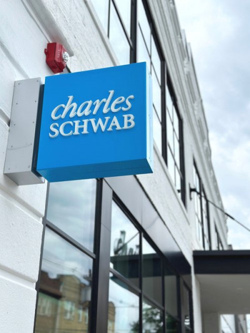350 MILLBURN AVENUE
MILLBURN, NJ
Project 2 Story building gut rehab
Contract Construction Manager/Constructor
Value 12,000 sqft
Size
Schedule
SCOPE OF WORK
Conversion of existing playhouse theater that was converted into (4) screen theater to create (1) single ground floor 9,000 sqft retail tenant and (3) second floor tenants. The work included a complete interior gut, new ground floor concrete slab, new storefront and exterior fenestration, new separate entrance for second floor tenants and core services, structural steel framing for new second floor entry and 30 ton new rooftop HVAC systems, white box for ground floor tenant and (2) second floor tenants, and cosmetic upgrade to one existing second floor tenant that moved out and returned at the completion of the project. We worked closely with the Design Team and Owner to source long lead items well ahead of the installation schedule and confirmed dimensions for the exterior windows, structural steel and hvac equipment. The project was returned to the client within 4.78% of the initial budget we provided prior to the establishment of any construction documents.
Other Galleries
-
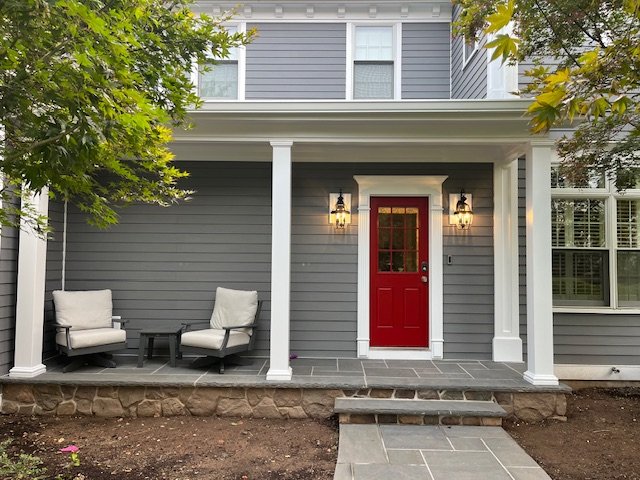 Residential Addition
Residential Addition
-
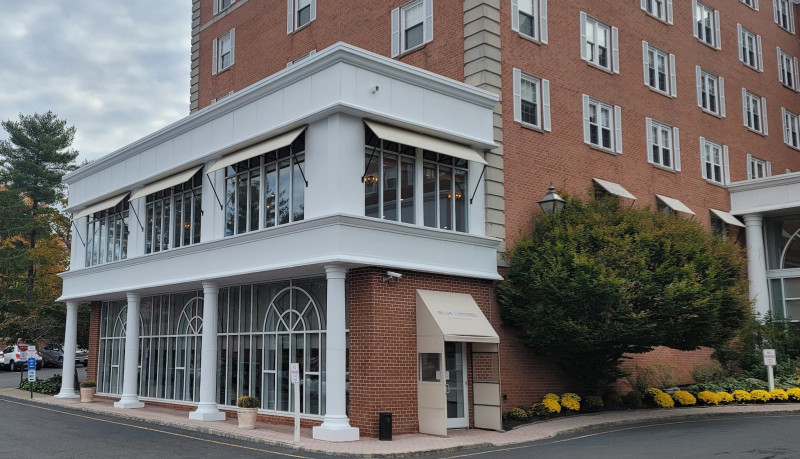 WESTIN RESTORATION PROJECT
WESTIN RESTORATION PROJECT
-
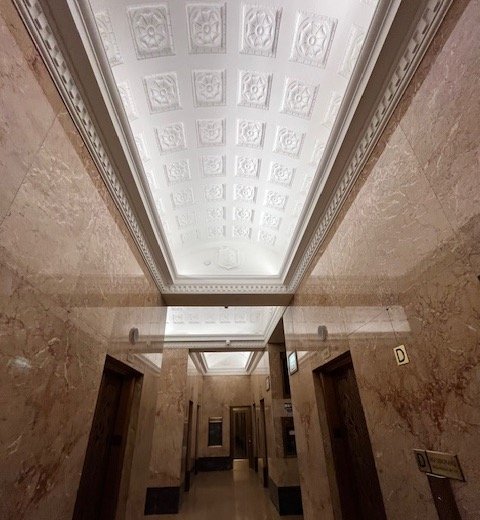 LOBBY CEILING RESTORATION
LOBBY CEILING RESTORATION
-
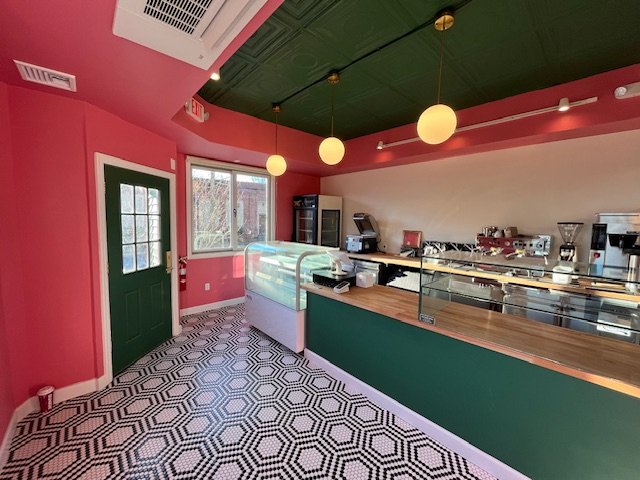 JESS BAKESHOP
JESS BAKESHOP
-
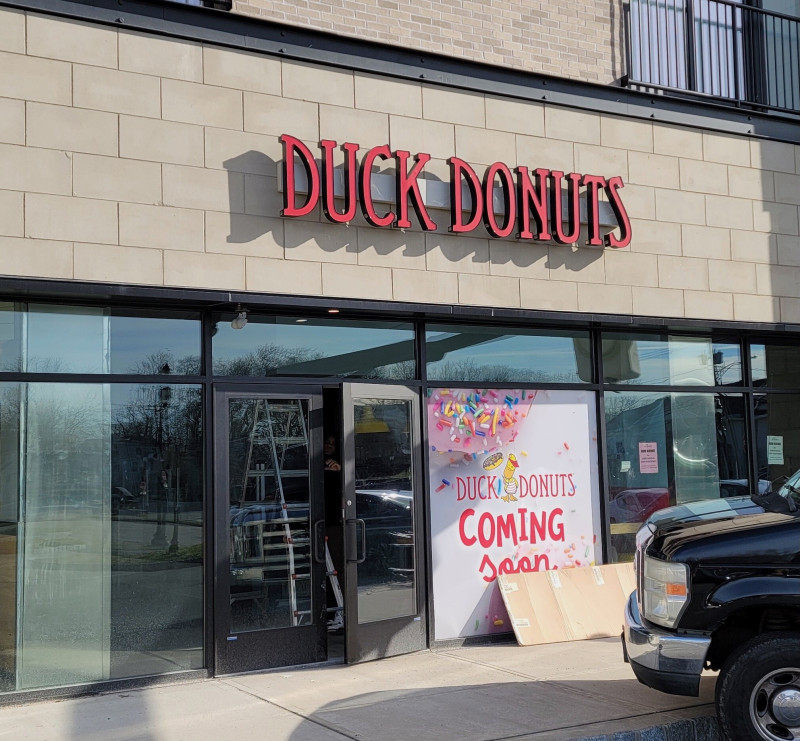 DUCK DONUTS
DUCK DONUTS
-
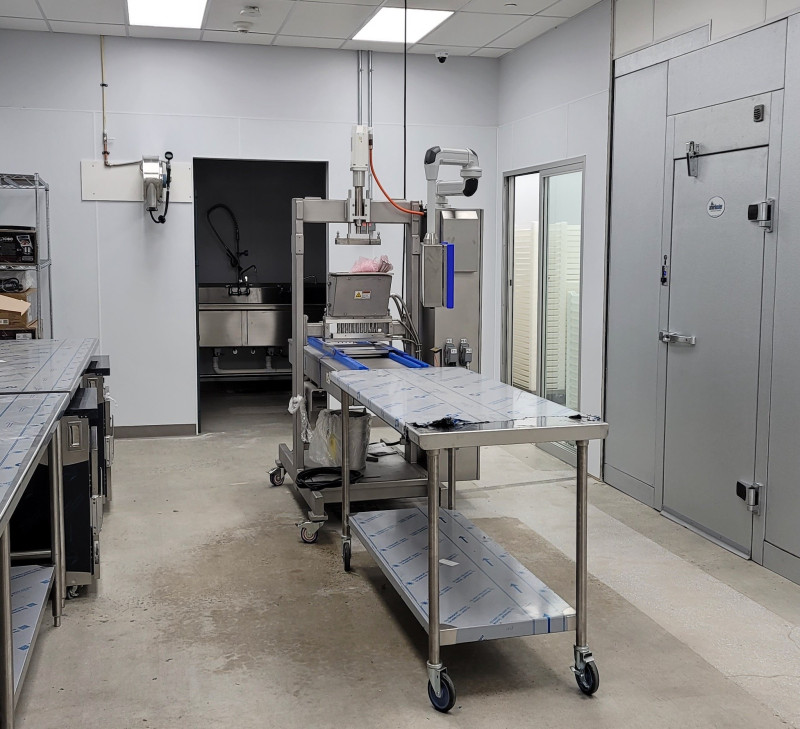 OGEEZ
OGEEZ
-
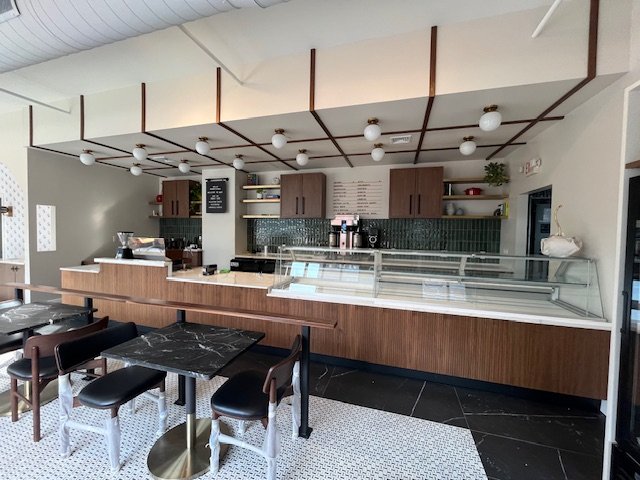 Kirschenbaum Baking Co
Kirschenbaum Baking Co
-
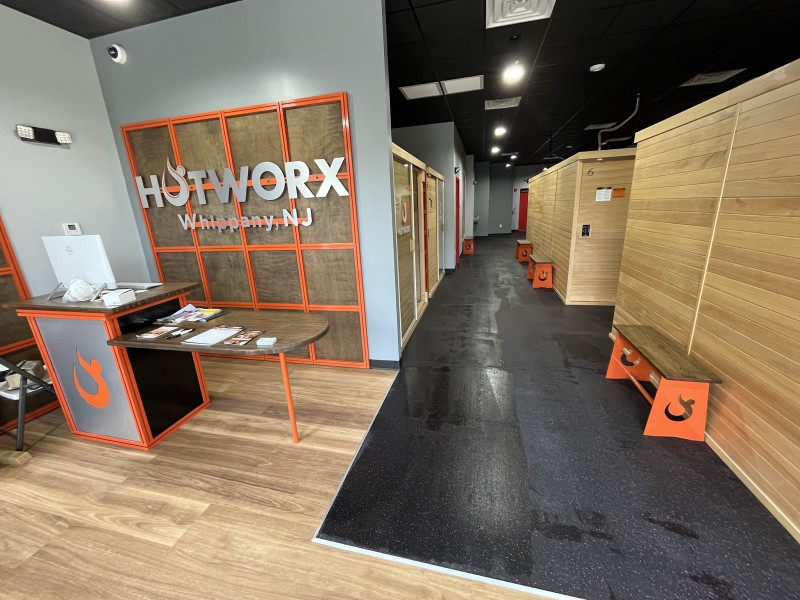 HOTWORX
HOTWORX
-
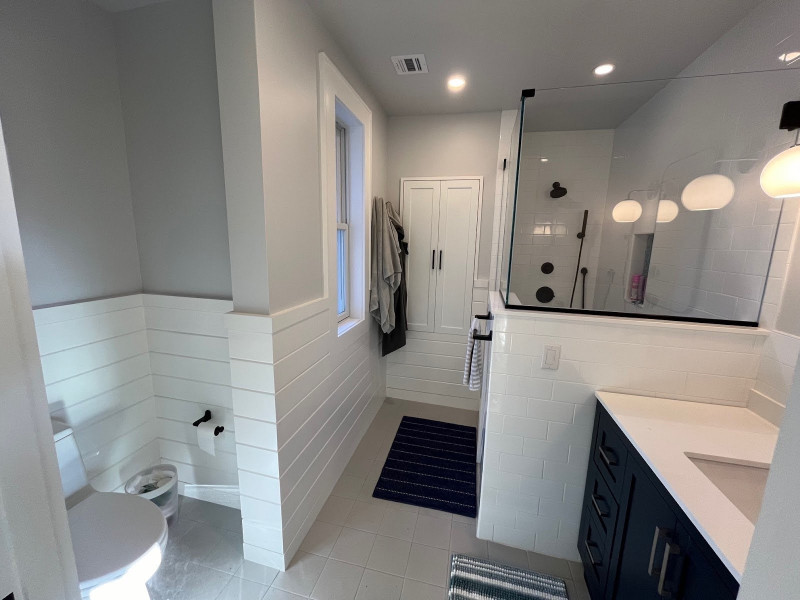 Master Suite Addition
Master Suite Addition
-
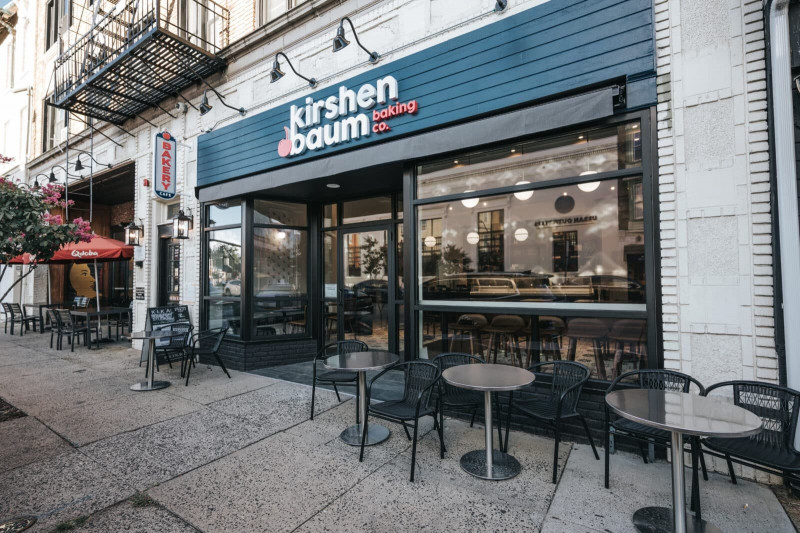 Kirshenbaum Baking Co
Kirshenbaum Baking Co
-
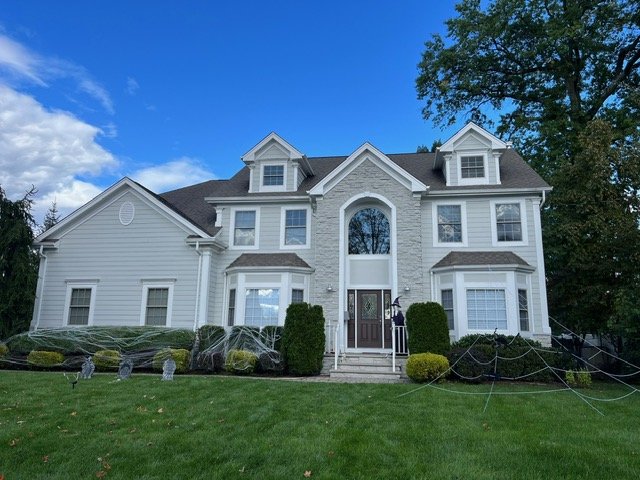 Residential and Commercial Painting
Residential and Commercial Painting
-
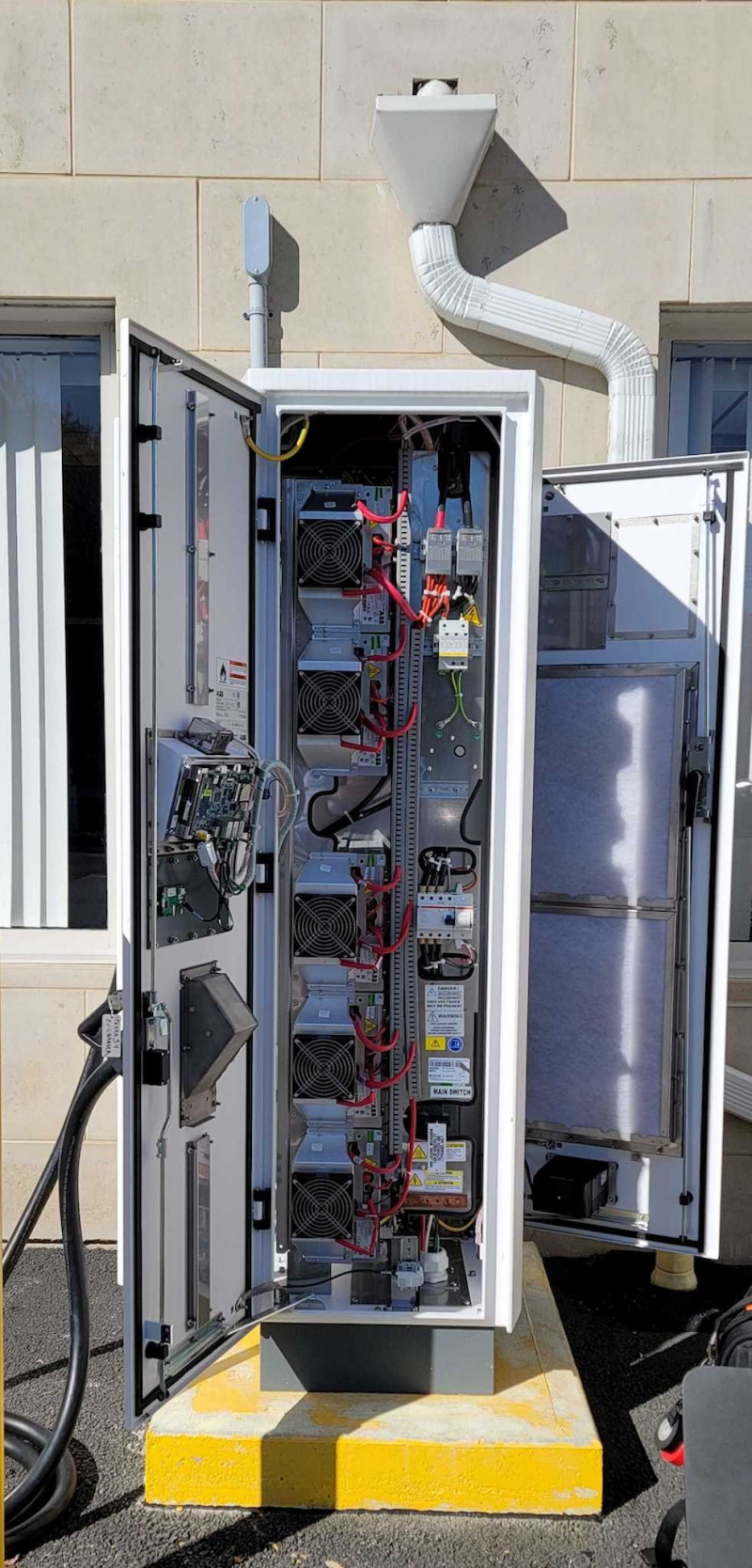 ABM EV Chargers
ABM EV Chargers
-
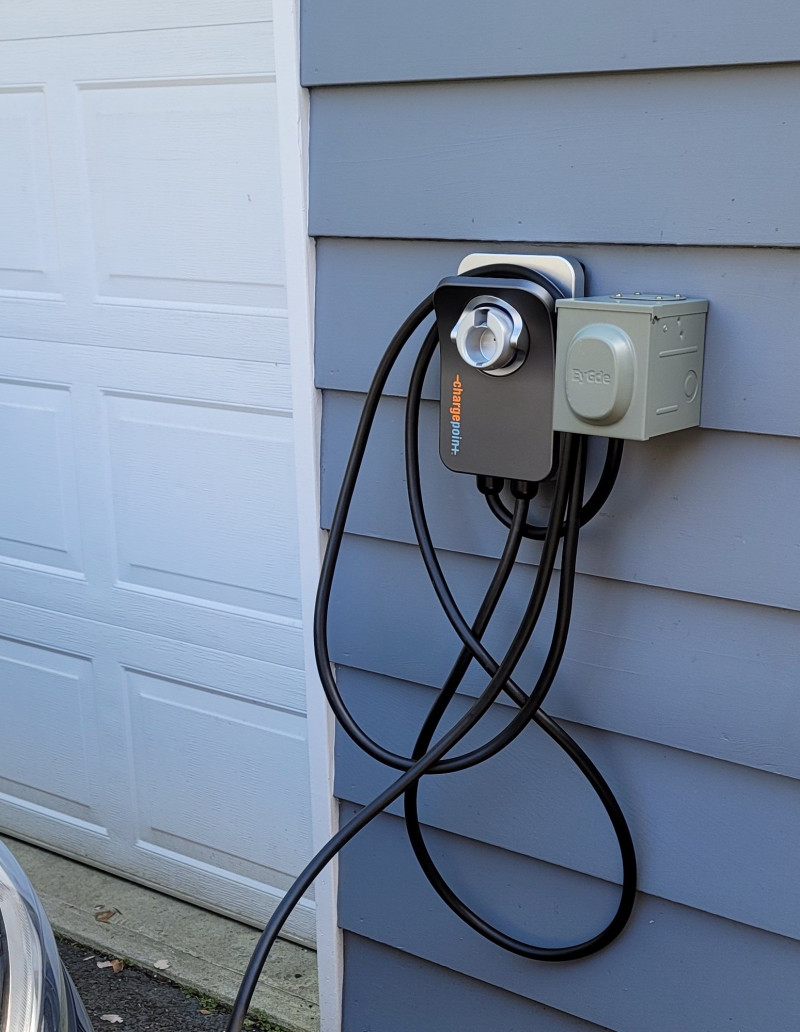 Residential EV Charger
Residential EV Charger
-
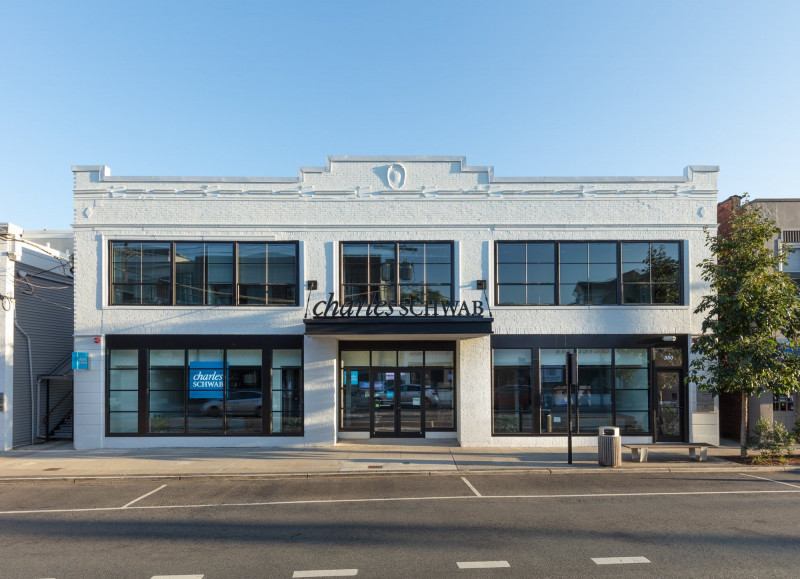 350 Millburn Avenue
350 Millburn Avenue
-
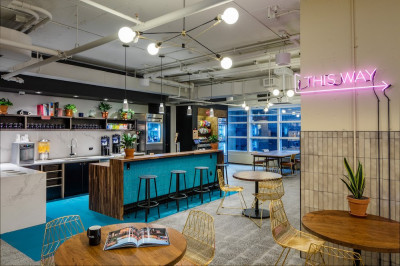 WeWork
WeWork
-
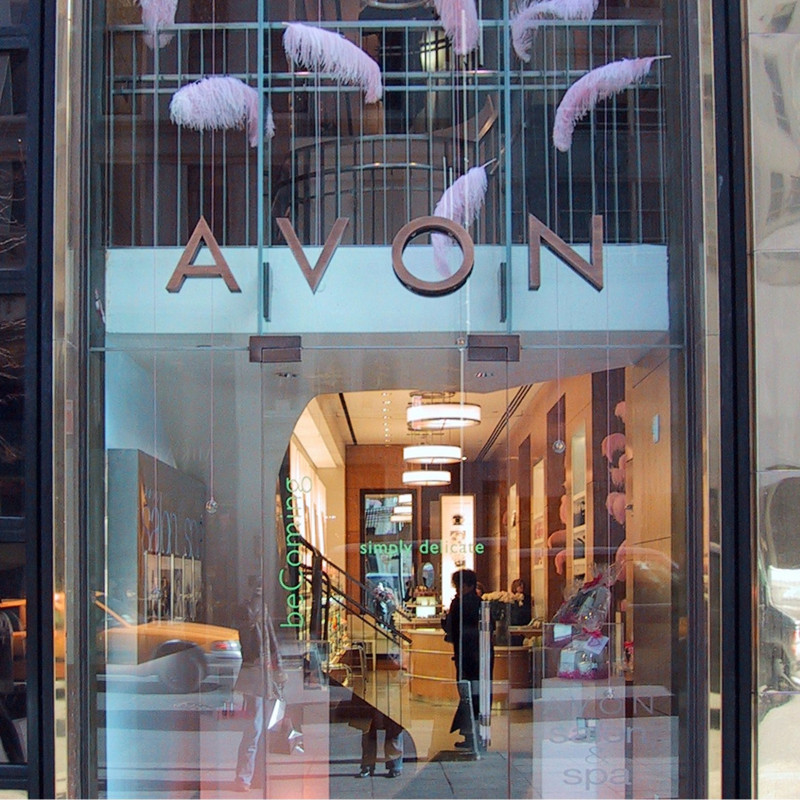 Avon
Avon
-
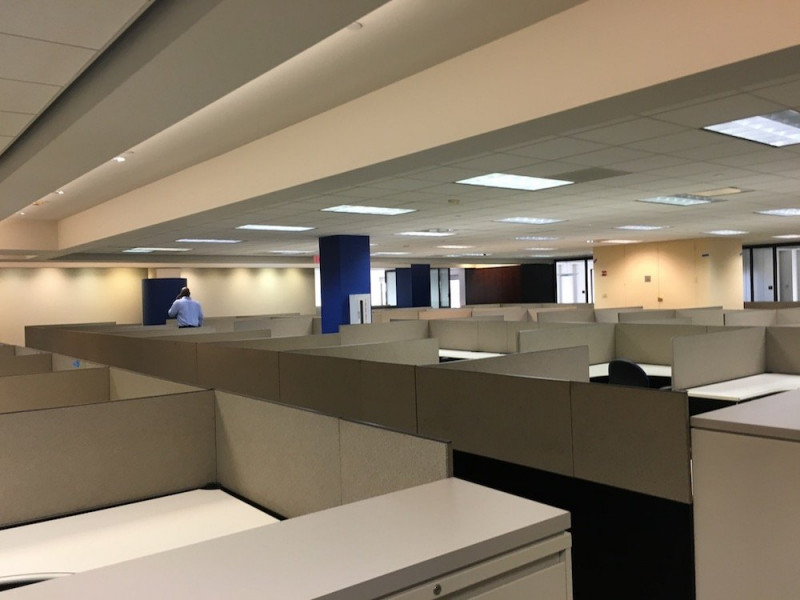 Belle
Belle
-
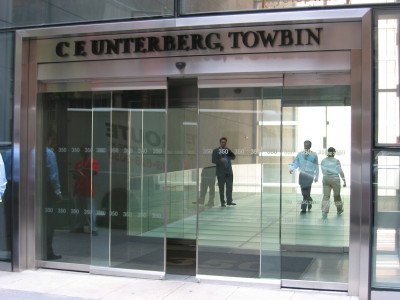 C E Unterburg
C E Unterburg
-
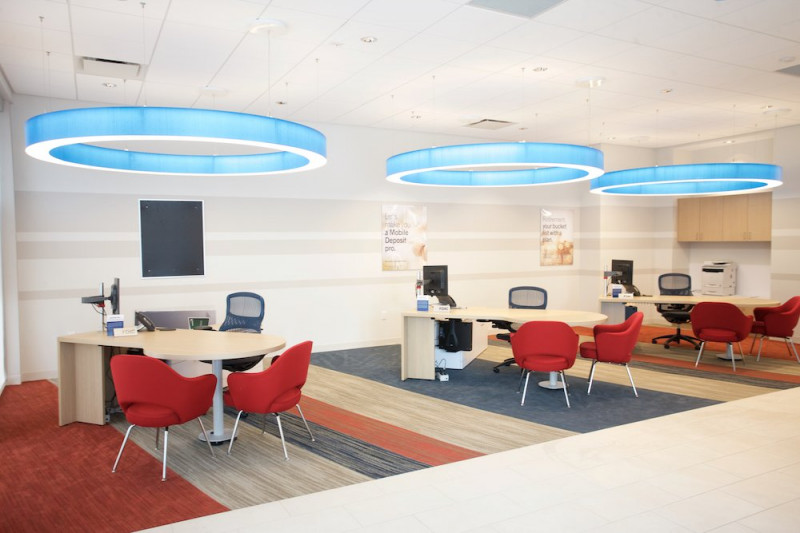 Capital One / Avenue U
Capital One / Avenue U
-
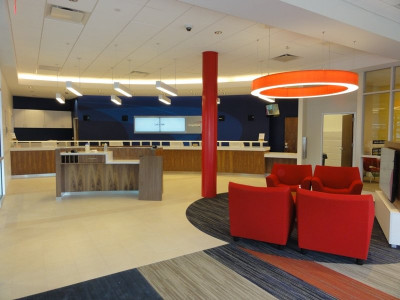 Capital One / Englewood
Capital One / Englewood
-
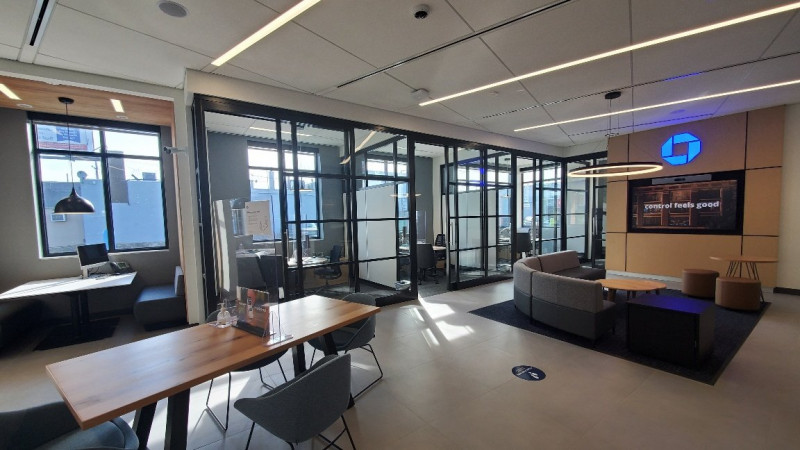 Chase
Chase
-
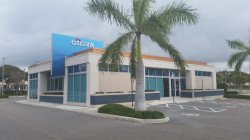 Citibank / Spanish River
Citibank / Spanish River
-
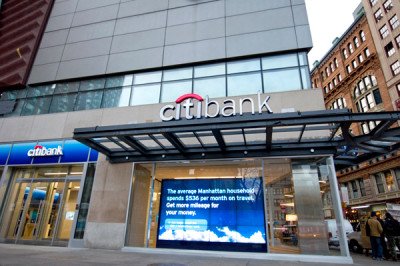 Citibank / Union Square
Citibank / Union Square
-
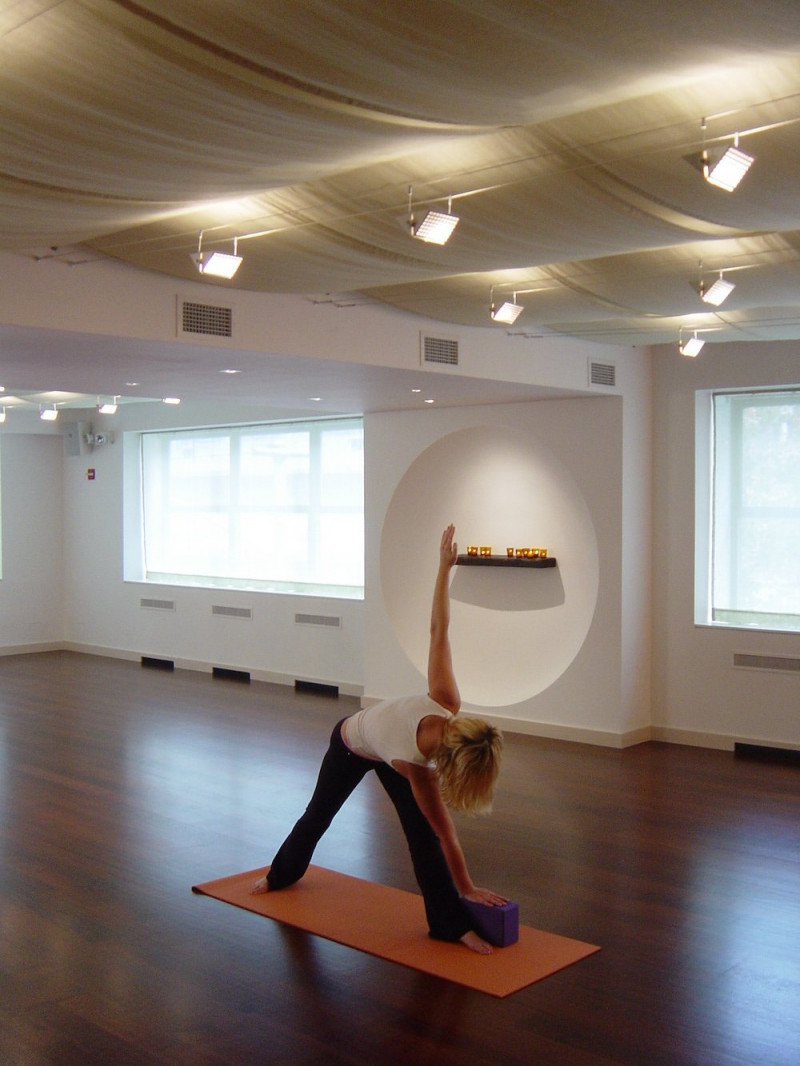 Exhale Spa
Exhale Spa
-
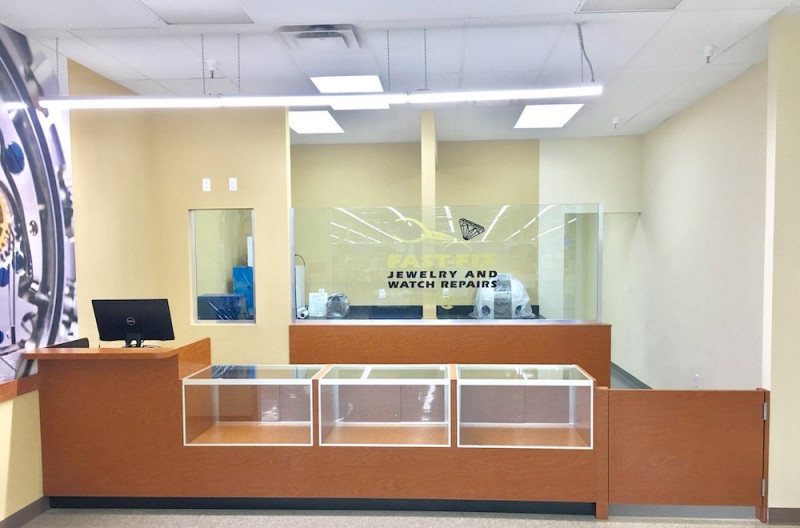 Fast-Fix
Fast-Fix
-
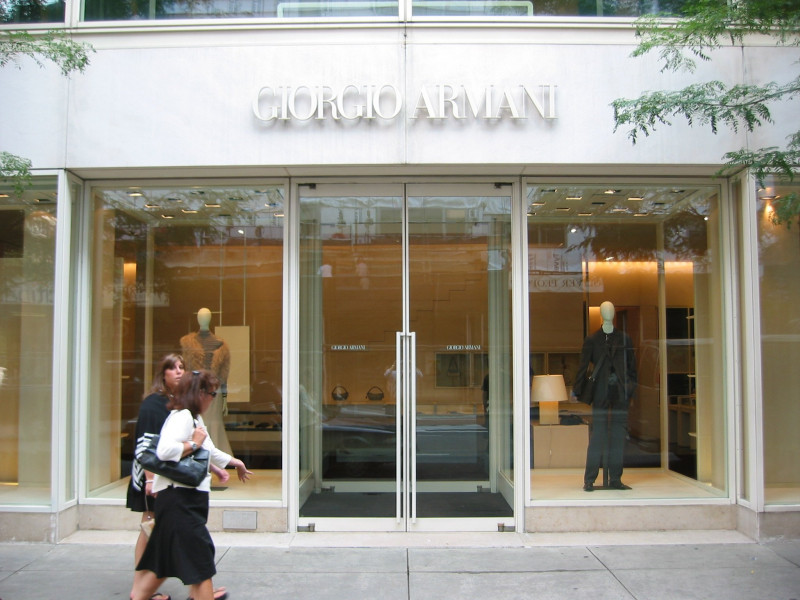 Giorgio Armani
Giorgio Armani
-
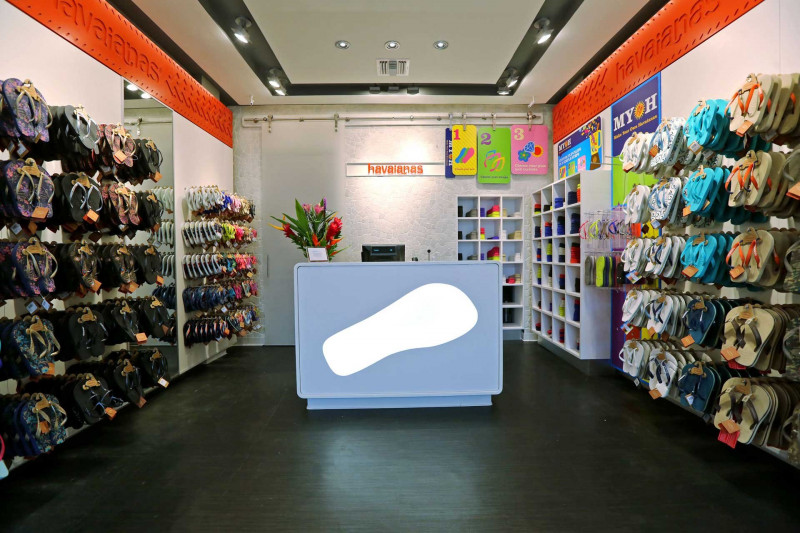 Havaianas
Havaianas
-
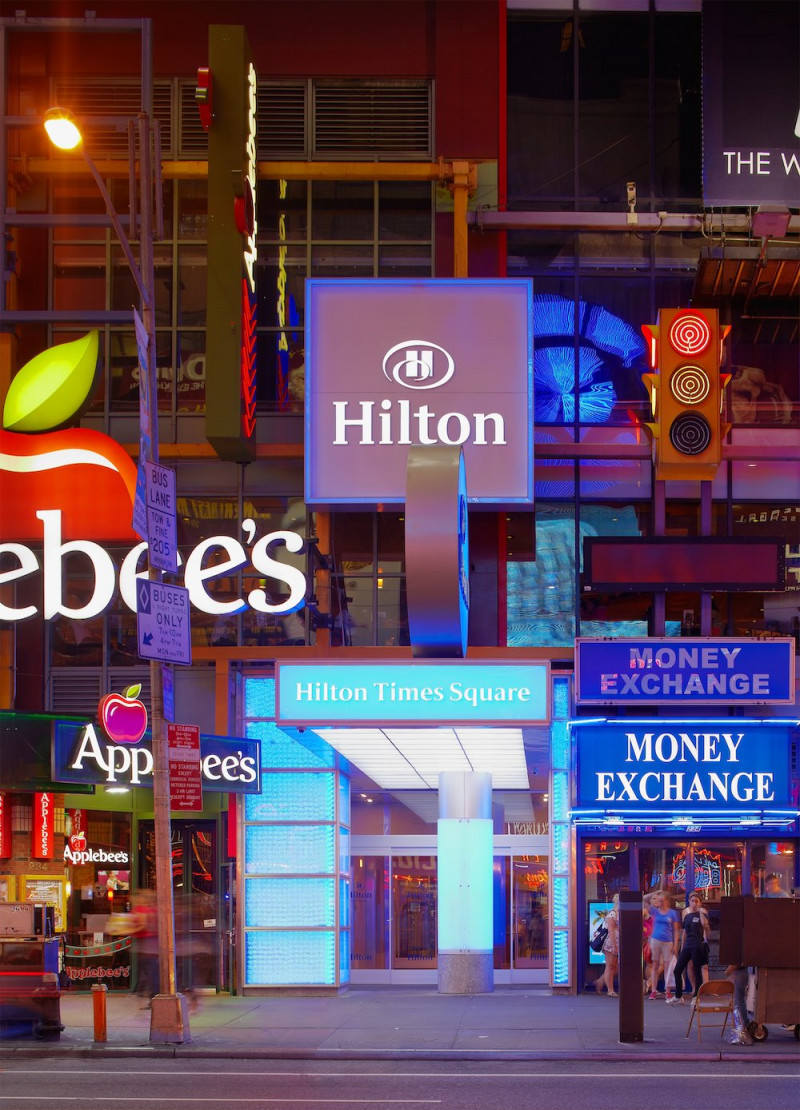 Hilton
Hilton
-
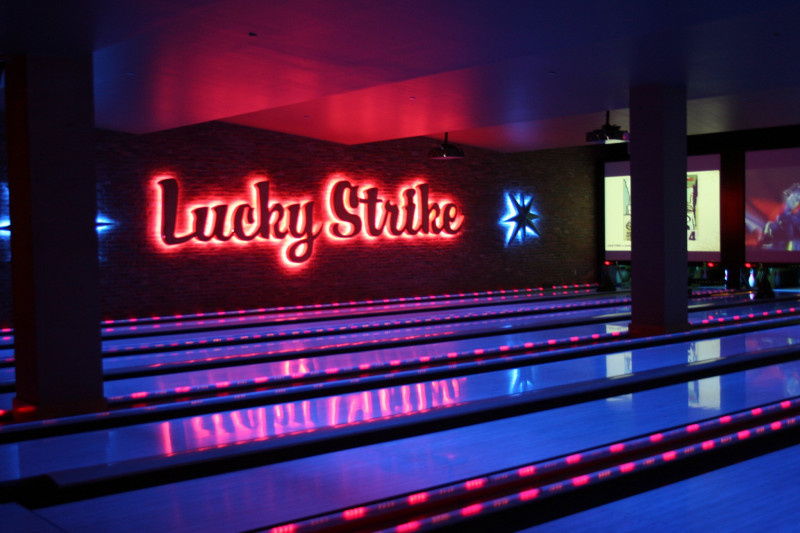 Lucky Strike
Lucky Strike
-
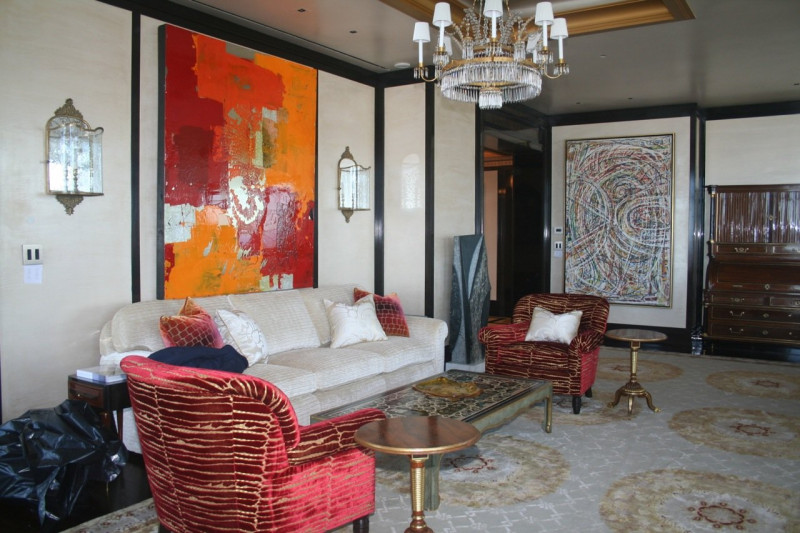 NYC Apartment
NYC Apartment
-
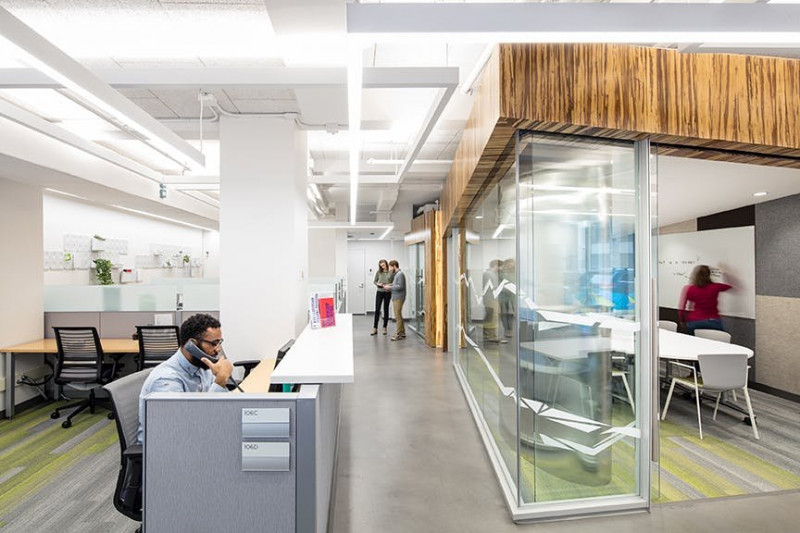 NYU Leadership Initiative
NYU Leadership Initiative
-
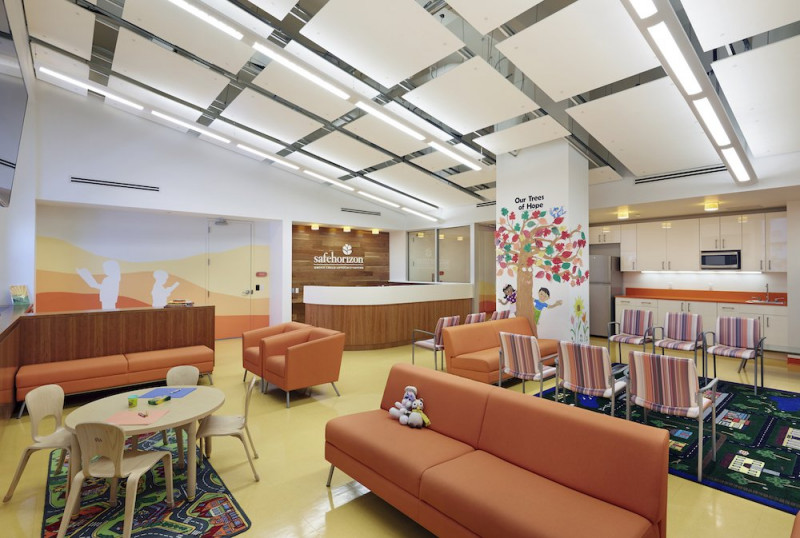 Safe Horizon
Safe Horizon
-
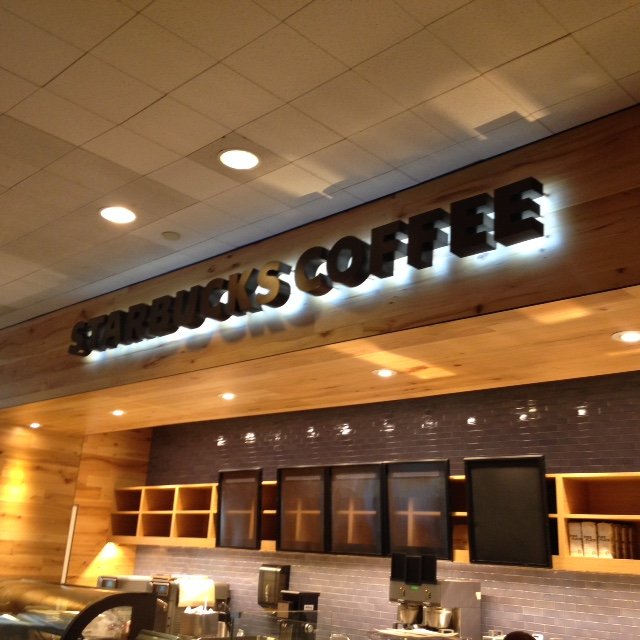 Starbucks / Disney
Starbucks / Disney
-
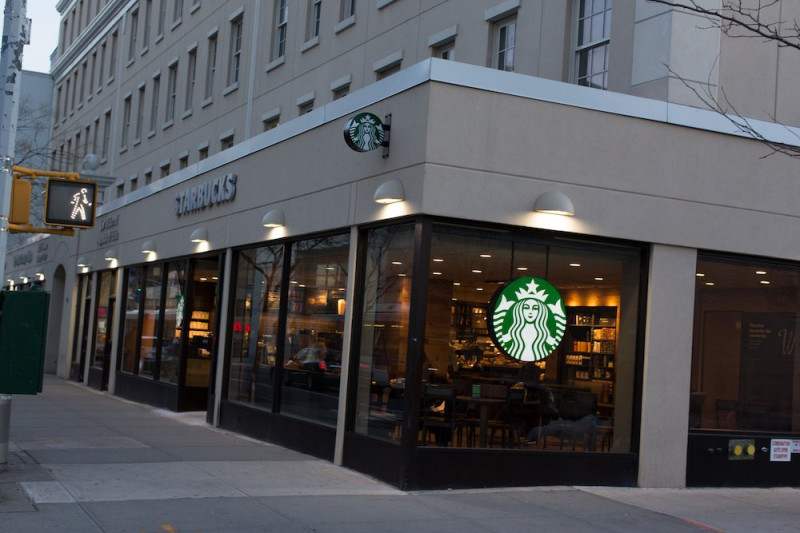 Starbucks / Queens
Starbucks / Queens
-
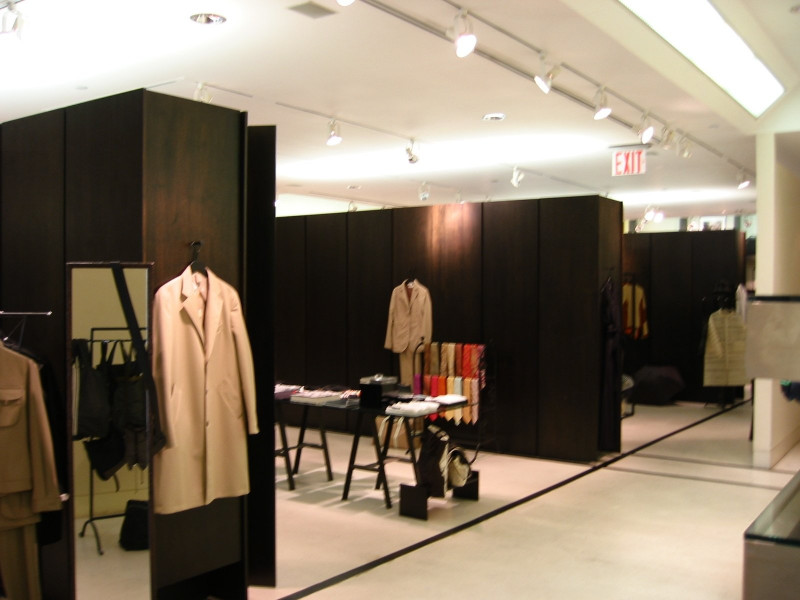 Takashimaya
Takashimaya
-
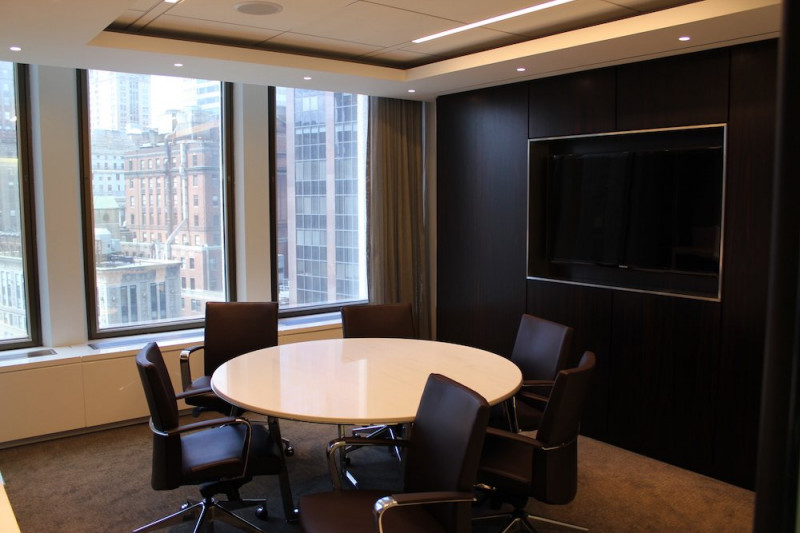 UBS
UBS

